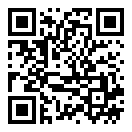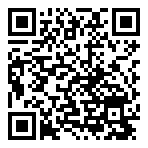
- Price:
- ZAR 165.00
- Sold by:
-
Ibr Fire


Vehicle Bracket 5.0kg CO2 - H/Duty
CATALOGUE NAME : Protection Supply and Install
CATEGORY : Commercial Construction / Demolition Industrial Mining / Quarry / Civil Works Production Real Estate Services
Vehicle Bracket 5.0kg CO2 - H/Duty
Vehicle Bracket 5.0kg CO2 - H/Duty
Related Products in this Catalogue
Similar Products in other Catalogues
Includes:
- Site inspection
- Evacuation plans will be designed per 23601:2010
- The creator will supervise the installation of the below frames to
confirm accuracy
The Evacuation plans will show only the following:
- Escape routes on a 2 dimensional block plan
- Escape doors along the route of egress only
- Location of fire equipment
- Location of First aid kit if present and location is demarcated
- Emergency contact numbers provided they’re provided no later than the site visit
- Basic floor plan showing walls, doors, and room/ area names if provided at the time of the site visit
- Assembly point location if provided no later than the time of the site visit
- Should other information be required to be displayed, such must be declared before drawings are started and to be clarified no later than at the site visit and will be charged for according to the additional time required to complete the drawing
The drawing will be printed, laminated, placed in an A3 frame, and hung up where the "You are Here" location is shown Labour is included in the cost of each drawing copy
The design will additionally provide for:
- 1 x Printed A3 drawing
- 1 x Frame for the Printed A3 drawing
- Should additional “You are Here” Points, Printed Drawings or Frames (including erection) be required, this will be provided at an additional charge as material and labour are involved
Client to Provide:
- Scaled "As Built" building layout in DWG (CAD) Format for the design to be done
- Should these "As Built" drawings not be available a quote will be provided to generate the required drawings
- Signature confirming Acceptance of the Evacuation Plan before Framing and Installation
Excluding:
- Evacuation assembly signs and poles
 Evacuation Plans
Evacuation Plans Includes:
- Site inspection
- Evacuation plans will be designed per 23601:2010
- The creator will supervise the installation of the below frames to
confirm accuracy
The Evacuation plans will show only the following:
- Escape routes on a 2 dimensional block plan
- Escape doors along the route of egress only
- Location of fire equipment
- Location of First aid kit if present and location is demarcated
- Emergency contact numbers provided they’re provided no later than the site visit
- Basic floor plan showing walls, doors, and room/ area names if provided at the time of the site visit
- Assembly point location if provided no later than the time of the site visit
- Should other information be required to be displayed, such must be declared before drawings are started and to be clarified no later than at the site visit and will be charged for according to the additional time required to complete the drawing
The drawing will be printed, laminated, placed in an A3 frame, and hung up where the "You are Here" location is shown Labour is included in the cost of each drawing copy
The design will additionally provide for:
- 1 x Printed A3 drawing
- 1 x Frame for the Printed A3 drawing
- Should additional “You are Here” Points, Printed Drawings or Frames (including erection) be required, this will be provided at an additional charge as material and labour are involved
Client to Provide:
- Scaled "As Built" building layout in DWG (CAD) Format for the design to be done
- Should these "As Built" drawings not be available a quote will be provided to generate the required drawings
- Signature confirming Acceptance of the Evacuation Plan before Framing and Installation
Excluding:
- Evacuation assembly signs and poles
Includes:
- Site inspection
- Evacuation plans will be designed per 23601:2010
- The creator will supervise the installation of the below frames to
confirm accuracy
The Evacuation plans will show only the following:
- Escape routes on a 2 dimensional block plan
- Escape doors along the route of egress only
- Location of fire equipment
- Location of First aid kit if present and location is demarcated
- Emergency contact numbers provided they’re provided no later than the site visit
- Basic floor plan showing walls, doors, and room/ area names if provided at the time of the site visit
- Assembly point location if provided no later than the time of the site visit
- Should other information be required to be displayed, such must be declared before drawings are started and to be clarified no later than at the site visit and will be charged for according to the additional time required to complete the drawing
The drawing will be printed, laminated, placed in an A3 frame, and hung up where the "You are Here" location is shown Labour is included in the cost of each drawing copy
The design will additionally provide for:
- 1 x Printed A3 drawing
- 1 x Frame for the Printed A3 drawing
- Should additional “You are Here” Points, Printed Drawings or Frames (including erection) be required, this will be provided at an additional charge as material and labour are involved
Client to Provide:
- Scaled "As Built" building layout in DWG (CAD) Format for the design to be done
- Should these "As Built" drawings not be available a quote will be provided to generate the required drawings
- Signature confirming Acceptance of the Evacuation Plan before Framing and Installation
Excluding:
- Evacuation assembly signs and poles
Evacuation Plans
Includes:
- Site inspection
- Evacuation plans will be designed per 23601:2010
- The creator will supervise the installation of the below frames to
confirm accuracy
The Evacuation plans will show only the following:
- Escape routes on a 2 dimensional block plan
- Escape doors along the route of egress only
- Location of fire equipment
- Location of First aid kit if present and location is demarcated
- Emergency contact numbers provided they’re provided no later than the site visit
- Basic floor plan showing walls, doors, and room/ area names if provided at the time of the site visit
- Assembly point location if provided no later than the time of the site visit
- Should other information be required to be displayed, such must be declared before drawings are started and to be clarified no later than at the site visit and will be charged for according to the additional time required to complete the drawing
The drawing will be printed, laminated, placed in an A3 frame, and hung up where the "You are Here" location is shown Labour is included in the cost of each drawing copy
The design will additionally provide for:
- 1 x Printed A3 drawing
- 1 x Frame for the Printed A3 drawing
- Should additional “You are Here” Points, Printed Drawings or Frames (including erection) be required, this will be provided at an additional charge as material and labour are involved
Client to Provide:
- Scaled "As Built" building layout in DWG (CAD) Format for the design to be done
- Should these "As Built" drawings not be available a quote will be provided to generate the required drawings
- Signature confirming Acceptance of the Evacuation Plan before Framing and Installation
Excluding:
- Evacuation assembly signs and poles
Evacuation Plans
Includes:
- Site inspection
- Evacuation plans will be designed per 23601:2010
- The creator will supervise the installation of the below frames to
confirm accuracy
The Evacuation plans will show only the following:
- Escape routes on a 2 dimensional block plan
- Escape doors along the route of egress only
- Location of fire equipment
- Location of First aid kit if present and location is demarcated
- Emergency contact numbers provided they’re provided no later than the site visit
- Basic floor plan showing walls, doors, and room/ area names if provided at the time of the site visit
- Assembly point location if provided no later than the time of the site visit
- Should other information be required to be displayed, such must be declared before drawings are started and to be clarified no later than at the site visit and will be charged for according to the additional time required to complete the drawing
The drawing will be printed, laminated, placed in an A3 frame, and hung up where the "You are Here" location is shown Labour is included in the cost of each drawing copy
The design will additionally provide for:
- 1 x Printed A3 drawing
- 1 x Frame for the Printed A3 drawing
- Should additional “You are Here” Points, Printed Drawings or Frames (including erection) be required, this will be provided at an additional charge as material and labour are involved
Client to Provide:
- Scaled "As Built" building layout in DWG (CAD) Format for the design to be done
- Should these "As Built" drawings not be available a quote will be provided to generate the required drawings
- Signature confirming Acceptance of the Evacuation Plan before Framing and Installation
Excluding:
- Evacuation assembly signs and poles
